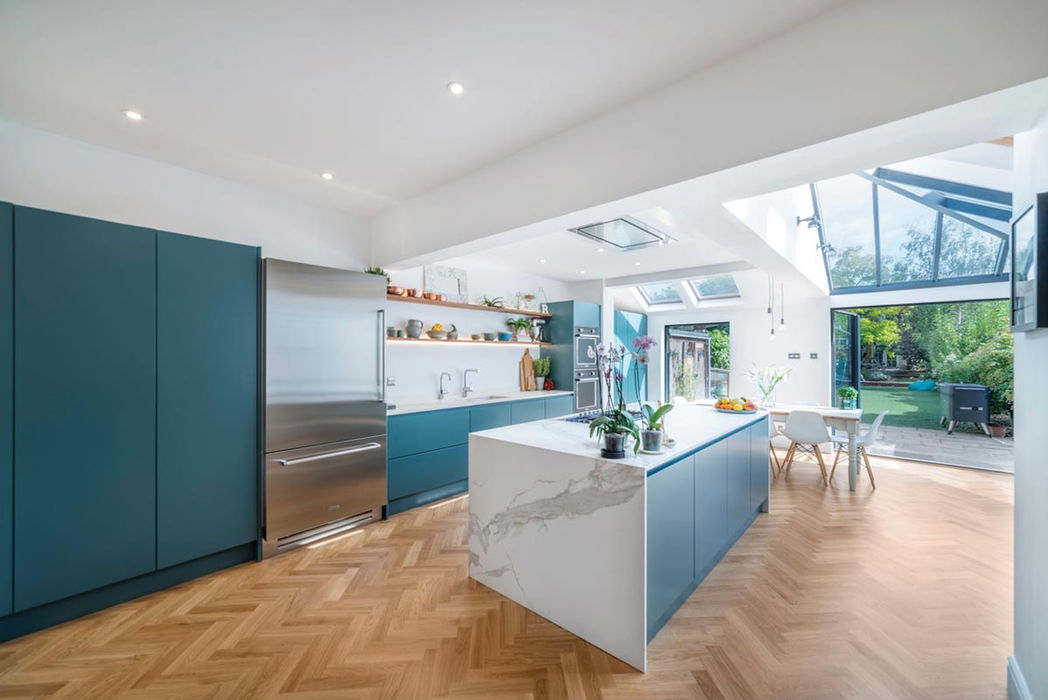CHEF, RICH HARRIS - LUXURY RESIDENCE
This kitchen was designed for Chef, Rich Harris’, home. Rich Harris is a BBC Food Insider, contributes recipes to, and films cookery demonstrations for, Waitrose, alongside penning his own cookery books. Due to his work, Rich needed his kitchen to double as a working, family kitchen and a videography set, in which to film cookery shows and hold demonstrations.
After being impressed by a friend’s Hinged kitchen, Rich approached the Hinged Team, and following initial discussions was confident they could cope with his unique requirements.
Were there any challenges you experienced working on this design? If so, how did you overcome them?
The most substantial challenge we experienced when we worked on this project was the geographical distance between the Hinged office in Cornwall and the clients address in Berkshire. This posed a potential risk of miscommunication within the project. To ensure each step of the project was coordinated, every change and action accounted for, the Hinged Team carefully monitored correspondence, and liaised with fitters and electricians working on the project throughout. In order for the fit to run smoothly, we made sure everything was well prepared in advance. Duke Stone of Cornwall worktop fitters who were travelling from Cornwall were booked into accommodation nearby Rich Harris’ home the night before, so they were able to be at the site first thing in the morning.
Other challenges we experienced in this project, were working with a list of appliances myself and my team were not familiar with. Rich was supplied with KitchenAid appliances, which meant I had to research each appliance individually and try to pre-empt any potential fitting issues.
To get around not being able to see or touch the physical items in advance, we researched each product number, scrutinised their instructions and installation guides to make sure they were fitted correctly and in conjunction with the right materials.

Have you ever designed anything like this before? Did you have many specifications to work with or were you asked to provide ideas to the client?
As this kitchen was designed for a purpose other than personal use, an architectural layout and drawing was provided to us. This was to ensure the kitchen was made to accommodate for the dual purpose of a professional cooking space and a video recording studio. Due to this, I needed to design a kitchen that looked incredible, and followed the functionality required for both a professional cooking workspace and a stage for cooking demonstrations.
As the kitchen itself needed to be both very practical whilst being just as aesthetically pleasing, this meant the laundry room had to be hidden in plain sight for the purposes of video recordings. Due to the functionality of the project, design couldn’t be prioritised over practicality, they had to be equally important. I designed the whole space with the knowledge a crew would be filming on one side of the island.
Another unusual challenge we faced, was creating visually appealing laundry housing. The utility area in Rich’s home is located beside the kitchen. The layout causes the laundry to be exposed, on display right beside the kitchen. To accommodate for this and ensure the space was kept neat and uniform, I designed a bespoke housing unit to ensure all appliances were enclosed and shut away. As the lines of the kitchen extend into the laundry area, I merged the two sections by using the same design choices in both the kitchen and laundry housings. To ensure the space was used efficiently and still designed to house everything required, the laundry was completely Made-to-Measure. I designed the ironing board cupboard using the precise measurements of their ironing board to create a completely unique cabinet.
Another unusual element of this project is the heavy usage intended for this kitchen. To support this, I suggested Neolith worktops as they would be suitable for this environment. The strength, durability and simple maintenance required, made this surface a great option for Rich Harris’ kitchen. Neolith worktops are also compatible with the gas hob and undermount sink chosen, which made them a perfect choice for this unique project.





